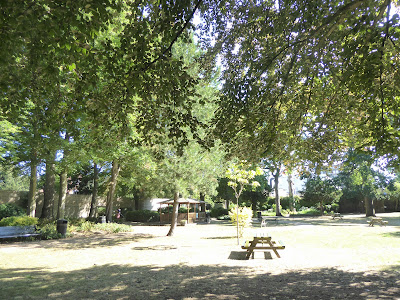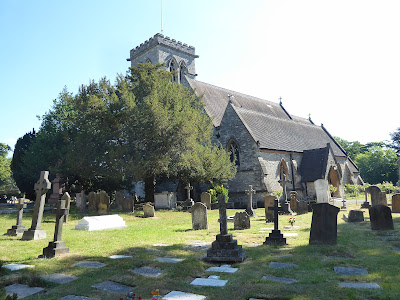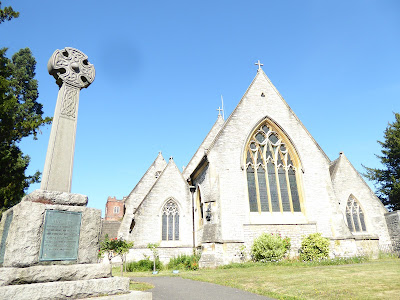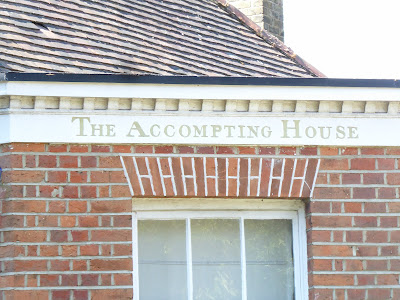Being the northern terminus of the line there were numerous rail lines on the other side of the platform.
It was a good feeling to know that I had visited all these stations.
On either side of the staircase there are paintings celebrating the 100th anniversary of the roundel in 2008, the symbol for the London Underground and London's transport system. Art on the Underground commissioned 100 contemporary artists to make new works celebrating the design icon. A selection of which are on display here.
I turned left out of the station and a short walk brought me into Bernays gardens. A small public garden but it provided a lot of shade on this very sunny and hot day. The gardens were once part of a manor house which was bought by Samuel Wallrock in 1923 and demolished in 1930. He then built a mock Tudor manor house with various outbuildings. The new buildings were made to look older by using hand made clay tiles and stained glass from the local church. Wallrock was a keen horticulturist and planted some rare specimen trees on the estate. A special record of them is kept by Kew Botanical Gardens.
This building adjoining the gardens is known as the Cowman's cottage and still has the cowsheds attached and would have been part of the dairy.
Across the road from the gardens is the brick ruin of the church of St John the Evangelist.
Sir John Wolstenholme died in 1639. This is the stone effigy of him which is kept in the new church. The effigy was sculpted by Nicholas Stone, the master stone mason who had worked on the old brick church. The inscription on his monument says that he died 'alas all too young' even though he was 77 when he died.
Once the new church was built the nave of the old church was used for burials. One of the most impressive is this huge mausoleum of the Holland family. It was built in 1867 by Robert Hollond for himself and his family. As a young man he achieved fame by flying his hot air balloon across the English Channel to Germany. a distance of 500 miles. In 1837 he became a member of parliament for Hastings.
In the new church is The Hollond Window.
Small box pews and a vaulted ceiling made it a very interesting church.
I left the church and walked back through the small town. I glanced in an estate agent's window and the cheapest property I could see was a small town house for £750,000 . The rest of the properties were in the millions. I decided to walk up Stamford Hill. At 152m high, Stamford Hill is one of the highest points in London.
The road was once a main route from London to the Midlands and highwaymen apparently stalked the route as coaches slowly made their way up the steep hill. The Abercorn Arms, a large pub was stepped back from the road. From around 1826 horse drawn coaches ran from the Abercorn Arms to Oxford Street, Central London twice a day. The pub still has the stables and outbuildings which were provided for traveller's horses.
Stanmore Hall, constructed in 1843, stands near the corner of Wood Lane and Stanmore Hill. Once a gothic castle it has now been converted into very private luxury apartments. Its history makes for very interesting reading. Home to a record breaking balloonist; private residence to William Knox D'Arcy, founder of Anglo-Iranian Oil Company (later to become British Petroleum). Extended in 1885 with William Morris interiors. It was home to the Allied Expeditionary Air Force during the war; nearly lost to a great fire in the 1970s and later becoming the UK home to the Swedish automobile manufacturing company Volvo.
This is Hill House, known as the Great House. It was built in the early 1700s by John Boys, Vicar of Redbourn. In 1771 it was sold to another clergyman the Reverend Samuel Parr, a master at Harrow School. He missed out on becoming the headmaster of Harrow so decided to set up a rival establishment here at the Great House, taking a number of Harrow pupils with him. In 1882 it was home to Charles D. E. Fortnum who, through his marriage to his cousin, Fanny Keats, had access to the wealth of the grocery store Fortnum and Mason in Piccadilly. It was Fortnum that named it Hill House. At that time the house would have been surrounded by countryside. During the Second World War the house was requisitioned as a secret RAF establishment being close to RAF Bentley Priory. The house and stables have now been converted into flats.
On the same side of the road over the brow of the hill are the converted buildings from the old Stanmore brewery 'Clutterbucks'. The bell housed in the cupola is dated 1726. The rookery, the house alongside the brewery site was one of the houses where the Clutterbucks lived. In the 1980s the old brewery was converted into a luxury development of 24 apartments grouped around a landscaped courtyard with security gates.
The main reason for me to walk up Stanmore Hill was to visit Bentley Priory.. This was an 18th/19th century stately home and deer park. It was originally a medieval priory, hence the name but nothing of the original priory still exists. In 1775 Sir John Soane ( the Bank of England architect) designed a large mansion house. It was added to throughout the 18th and 19th centuries by different owners. It became the final home of the Dowager Queen Adelaide, queen consort of William IV before her death there in 1849. It then became a hotel and a school before being acquired by the Royal Air Force in 1926.
In the Second World War, Bentley Priory was the headquarters of RAF Fighter Command and it remained in RAF hands in various roles until 2008. part of the building is now a museum and memorial dedicated to those who served in the RAF. I was greeted by a concierge who gave me a map and opened the locked gate to allow me through to this long drive with beautiful houses on either side.
At the end of the drive was the entrance to the museum. Outside the museum are replicas of a spitfire and a hurricane aircraft.
The building was beautiful inside but for whatever reason I didn't take that many photographs. This was the entrance hall with stained glass windows on either side.
The two stained glass windows were commissioned by the RAF in 1990 to commemorate the 50th anniversary of the Battle of Britain and were installed in 1991. Students from the Chelsea College of Art and Design were invited to submit proposals for the windows. The designs by post graduate student Brian Nichols, who had served in the RAF, were chosen.
An excellent introductory film set the scene for the importance of RAF Bentley Priory. Before my visit today I am ashamed to say I had never heard of it yet this place had played such a vital role in the history of the war that it should be far more well known. There were a number of volunteers to answer questions and chat about the building and its history. In fact I think there were more volunteers than visitors on the day I was there.
A reconstruction of the Filter Room in the mansion. The role of the Filter Room was to analyse raid information coming in from radar stations around the British coast. The information was sent to the Operations room where it was used to scramble squadrons at the right position and height to ensure successful interception of enemy aircraft. The Filter Room and Operations Room were too important to risk damage from bombing so in 1940 they were moved to the bunker.
The bunker had been hastily built in 1939/40. It was 12 metres below ground and could withstand a direct hit by a 500lb bomb. It was built a few hundred metres away from the mansion. The bunker was at the heart of air defence, connecting early warning and tracking of enemy aircraft through an intricate system of command and control. Operations over the whole of the country and one hundred miles out to sea were managed and controlled from here.
This was the doorway into the bunker and shows how thick the walls were.
 On 6th June 1944, King George VI, the Prime Minister Winston Churchill and Field Marshal General Smuts gathered in the bunker to observe the D-day invasion in Normandy.
On 6th June 1944, King George VI, the Prime Minister Winston Churchill and Field Marshal General Smuts gathered in the bunker to observe the D-day invasion in Normandy.As part of the Ministry of Defence's plans for the restructuring of the armed forces RAF Bentley Priory lowered the RAF Ensign for the last time on 30th May 2008. The bunker could no longer be maintained and the decision was taken to fill it in. No doubt there are many secrets buried deep beneath the ground here.
These two ponds date back to Roman times and are man made. The larger of the two ponds is also known locally as Caesar's pond due to the fact that a Roman garrison was stationed here. It is these stone ponds or 'Stane Meres' that gave Stanmore its name.
Rather than walk back all the way down Stanmore Hill I decided to follow Wood Lane and hope that it would eventually lead me back to the centre of town. I was very surprised to come across this beautiful Hindu temple. It was built in 2006 and is surrounded by woodland and open spaces.
Next to the Temple was Wood Farm. Once a dairy farm and then a pig farm it has been restored for nature and for the public to enjoy. Further down the slope is Stanmore Country Park. Looking at the map on the notice board I hoped I would be able to follow the path through the park and back to the station.

From a viewpoint in the park I had a hazy view over London but could still see the Wembley arch, the Shard at London Bridge and a church steeple on Harrow-on-the-Hill.
It was a lovely walk through the park with numerous butterflies and bees to admire.
Surprisingly I actually managed to leave the park via the correct exit for the station. My plan today was to arrive early at the station and spend no more than two hours walking around as the temperatures were due to soar today. In the end I was there for 5 hours. It was a glorious day and felt very Mediterranean. Hot but with a cool breeze most of the time. With plenty of water, a hat and sun cream, I had a great day. It felt as if I was on holiday. An interesting museum, Italian gardens, Hindu Temple and a country park. What a great way to end my tour of the Jubilee line.





















































Another great meander through past and present.
ReplyDeleteWhat a great wrap up to the Jubilee Line. The area looks expensive and it seems it is for good reasons. The stained glass windows with the planes are great and I am impressed with the list of rectors going back to 1322. The last one looks like it was the first woman rector.
ReplyDeletewow I'm loving the old church. We don't have anything of that old age here.
ReplyDeleteWow, what an adventure you had. And a lot of work on researching what you saw.
ReplyDeleteWow what an interesting place. So much war history and beautiful places. You have done so well with your challenge.
ReplyDeleteA grand end to the line. Large park areas, History, tea shops, expensive houses, a friend bought one 30 years ago for a mere £350,000. Worth near £2 mill today. And a great museum. The fighter defence was indeed fought from here but few knew of it. On top of this excellent photos. I am reading a book called 'Walk the Lines' by Mark Mason. He obviously copied you! I think you need to consider copying him and making a book out of these travels. There will be a market for this.
ReplyDeleteA lot of resarch work again and what an history. Its really the end of the line here.
ReplyDeleteWell done and many congratulations on your fantastic tour (and posts) about the Jubilee Line, I have enjoyed it :)
ReplyDeleteEnjoy these last days of August and have a happy month of Septmeber.
All the best Jan
Not only an amazing end to the Jubilee Line tour but the day above the Stanmore stop would have been a highlight by itself no matter when you had accomplished it. I loved sharing this day. So much history (all new information for me, ) , so much to see. Sounds like you had a pretty much private tour of everyplace you stopped too. I loved the park and gardens and that you had the view from the top of the hill. That church was wonderful (and by the way , the "much too young at 77" epitaph was probably written by somebody around my age. The meaning of that phrase has changed over time!) Loved the whole tour -- it is no wonder you stayed longer than you expected.
ReplyDeleteReally interesting place to stop off especially to see the church, what a piece of history
ReplyDelete